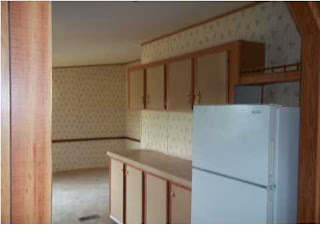
MLS#:552759
ListPrice: $164,900
Status:Active
ApproxSF:1,833
Address: 6593 OLD RIVER Rd
Baker,FL 32531
$/Sqft:$89.96
Bedrooms:3
Baths Full2
County:OKALOOSA
Stories:1
MainArea:25 Crestview Area
YearBuilt:2006
SubArea:10 BAKER & MILLIGAN
Subdiv:METES & BOUNDS
ParcelID: 15-4N-24-0000-0004-004B
ConstrStat:Construction Complete
ElemSch: BAKER Middle: BAKER High: BAKER
Dir:
From 85 and 90 Take 90 West turn at BPO on 90 that is Old River Road from Hwy 90 in Milligan, go for apprx 7 miles. House is on the right.
Legal:
Metes & Bounds. Lengthy legal description. See attached Legal Description from the owner's deed.
All brick home on an acre of land. Open floor plan with a split bedroom design. Corner fireplace with connection for your tv above. Attractive tile flooring in the Dining and Kitchen areas, both bathrooms, and the Laundry Room. Wood laminate flooring and tray ceiling in the Master Bedroom, and the Master Bathroom has everything: cultured marble double vanity, whirlpool garden tub, separate shower, walk-in closet, and access to the Laundry Room.The Kitchen and Dining arrangement, complete with a raised breakfast bar.Laundry Room has a utility sink. 13.0 SEER HVAC and Manibloc plumbing system. Spanish lace ceiling finish throughout the home. Large country front porch and screened porch on the back. o This is a Fannie Mae HomePath property. o Purchase this property for as little as 3% down! Click HomePath.com Special Offers for more details or ask me. Eligibility restrictions apply.
Room Type
Lvl
Dimnsns
LivingRoom
1
20x18
Design:
Contemporary
DiningRoom
1
13x12
Kitchen
1
13x12
Const/Siding:
Foundation Slab On Grade, Siding Brick All, Trim Vinyl, Roof Dimensional Shingle
Laundry
1
10x6
Garage
1
22x23
ExtFeatures:Porch Open, Porch Screened
Bedrm:Master
1
17x13
Bath: Master
1
23x9
IntFeatures:
Breakfast Bar, Ceiling:Trayed/Coffered, Ceiling:Vaulted, Fireplace, Floor:Tile, Floor:W/W Carpet, Lighting:Recessed, Pull Down Stairs, Split Bedroom, Washer/Dryer Hookup, Woodwork:Painted
Bedrm:Additnl
1
12x12
Bath: Full
1
9x7
Bedrm:Additnl
1
13x11
Utilities:Electric, Phone, Public Water, Septic Tank
Energy:A/C: Central Electric, Ceiling Fans, Double Paned Windows, Heat Pump A/A, Insulated Doors, Ridge Vent, Water Heater: Electric
Add me to your Facebook






