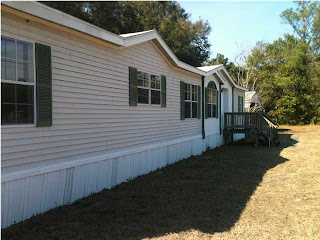
MLS#: 553824
ListPrice: $40,000
ApproxSF: 2,128
Address: 5440 HIGGINS LN $/Sqft: $23.49
CRESTVIEW, FL
Zip:32536
Bedrooms: 4
Baths Full/Half: 3
County: OKALOOSA
Stories: 1
MainArea: 25 Crestview Area
YearBuilt: 1995
SubArea: 03 CRESTVIEW NORTHWEST
ParcelID: 12-3N-24-0000-0025-0020
ConstrStat: Construction Complete
ElemSch: BOB SIKES Middle: RICHBOURG High: CRESTVIEW
Dir: From Hwy 85 go West on Hwy 90, continue to Old Bethel Rd. (After Crestview Wholesale). Turn right on Old Bethel Rd. and continue to right on Susan Dr. Small clay road on the right is Higgins Lane.
Legal: BEG NW COR OF NE1/4 OF SE1/4 S 1365 FT E 553.16 FT S 125 FT FOR BEG S
--------------------------------------------------------------------------------
Foreclosure property own a full acre lot with a 1995 Clayton manufactured home this is a four bedroom 3 bath home.Covered carport with attached workshop. This is an affordable home, centrally located and convenient to downtown Crestview.Call to take a look today. PROPERTY TO BE SOLD "AS IS".
follow me on Twitter click the twitter image.








