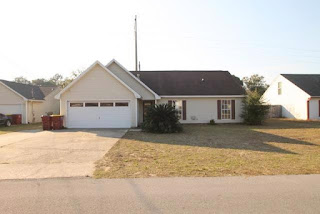Address:74 Oyster Boulevard, Freeport, FL 32439
MLS 920608
– Residential Detached Single Family – Active $427,500
County:Walton
Area:20 - Freeport
Sub Area:2005 - S. of 20 to Hwy 331
Project Name/Subdivision:MARINA VILLAGE
Zoning:Resid Single Family
Parcel ID:21-1S-19-23010-000-0580
Elementary School:FreeportMiddle School:FreeportHigh School:Freeport
Apx SqFt(Htd/Cooled):2,171Price/SqFt:$196.91
Bedrooms:4
Total Baths:3
Full Baths:2
Half Baths:1
Design:Traditional
# Stories:2
Year Built:2019
Construction Status:Construction Complete
SqFt Source:County PA Records
Pool:YesPool Type:Community
Directions: From Hwy 20 turn on to 83A at the East entrance. Travel appox. 2 miles, Marina Village is on the left. Take Oyster Blvd to house 74.
Legal Description: LOT 58 MARINA VILLAGE PH 1 S/D PB 17-56 OR 3051-4031 OR 3106-2251 OR 3127-1267 OR 3153-2108 OR 3240-1947 OR 3240-1947 OR 3258-3327 OR 3282-2961
Remarks: Real Estate Owned 4 bed, 2.5 bath Randy Wise built home is 2171 square feet with beautifully detailed finish work from the windows to the walls. Starting on the top floor, there are three bedrooms that are large enough to all fit a king-size bed within their spaces as well as an additional bathroom with a double vanity. The main floor has tall hallway and door thresholds that compliment the even taller ceiling space in every room. There is luxury vinyl planked flooring in the main living area and kitchen which has stainless appliances, granite counter tops and stone backsplash. The bottom floor also has a private sitting room near the front entrance next to the half bath and laundry room. The master bedroom has crown moulding in its trey ceiling call to take a look at 74 Oyster Blvd today
Brandon Jordan, Realtor,E-PRO,ERA American Real Estate

Like me on Facebook




![]()










 Address:
Address:





