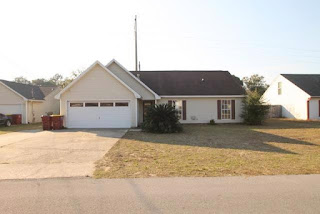| Address: | 255 Mcarthur Street, Crestview, FL 32539 |
| County: | Okaloosa |
| Area: | 25 - Crestview Area |
| Sub Area: | 2505 - Auburn & Garden City |
| Project Name/Subdivision: | EDNEYS 2ND ADDN |
| Zoning: | City; Resid Single Family |
| Parcel ID: | 08-3N-23-0742-0005-0100 |
| Elementary School: | Walker |
| Middle School: | Davidson |
| High School: | Crestview |
| Apx SqFt(Htd/Cooled): | 1,389 |
| Price/SqFt: | $150.40 |
| Bedrooms: | 5 |
| Total Baths: | 3 |
| Full Baths: | 2 |
| Half Baths: | 1 |
| Design: | Ranch |
| # Stories: | 2 |
| Year Built: | 2017 |
| Construction Status: | Construction Complete |
| SqFt Source: | County PA Records |
🏡 Real Estate Owned REO 5-Bedroom Home in Stillwell Estates! Step into this desirable FIVE BEDROOM gem boasting 1959 sq ft. A covered patio with elegant stone design welcomes you. Inside, an open floor plan seamlessly connects the living room and kitchen. Granite countertops, stainless steel appliances, and chic white cabinets adorn the kitchen. The spacious dining area leads to a large, fenced backyard—perfect for grilling and outdoor enjoyment. The master suite on the main floor features a walk-in closet, double vanities, a garden tub, and a separate shower. Upstairs, discover 4 additional bedrooms and a full bath. Plus, a 2-car garage completes this home! 🌟🏠
Linktree QR code below just scan with your phone to find all of my links.

Brandon Jordan, Realtor,E-PRO,ERA American Real Estate
![]()











 Address:
Address:


