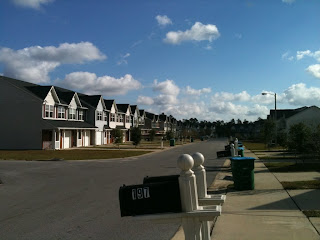 This property is now sold
This property is now soldMLS#: 549305m OfficeFile#: ListPrice: $69,900
Status: Active Last Change: 1/7/2011 ApproxSF: 1,309 BG:
Address: 197 SWAYING PINE CT , #197 $/Sqft: $53.39
CRESTVIEW, FL Bedrooms: 3
Zip: 32539 Baths Full/Half: 2/1
County: OKALOOSA Stories: 2
MainArea: 25 Crestview Area YearBuilt: 2005
SubArea: 01 CRESTVIEW SOUTHEAST OccStat: Vacant
Subdiv: ROLLING PINES ImmOcc? Y
ParcelID: 28-3N-23-1020-000A-0490 ConstrStat: Construction Complete
ElemSch: RIVERSIDE Middle: SHOAL RIVER High: CRESTVIEW
Dir: Take Hwy 85 North & Go past I 10 Overpass. Turn right at the second light by the Hospital onto Redstone. Go to the end of the street, approx 1 mile, & Rolling Pines will be on your right. This unit is a few buildings down on the right hand side.
Legal: Rolling Pines T/H Lot 49 Block A
--------------------------------------------------------------------------------
o This is a Fannie Mae HomePath property. o Purchase this property for as little as 3% down! o This property is approved for HomePath Mortgage Financing. o This property is approved for HomePath Renovation Mortgage Financing. Click HomePath.com Special Offers for more details. Eligibility restrictions apply". The Rolling Pines Townhomes is an affordable Community Development. It features a low maintance lifestyle in a neighborhood with sidewalks & underground utilities. The exterior features maintenance free vinyl siding with Brick front accents, decorative shutters & covered front porch entry for great curb appeal. One car garage too! The "Nautilus" floor plan has a kitchen with breakfast bar that is open to the living room and overlooks the back patio. This unit has a LARGE backyard & eventualy overlooks a protected "Nature area" for privacy & enjoyment. Upstairs you will find 2 nice size guest bedrooms and full guest bath. ( 1/2 Bath Powder Room downstairs too!) The washer & dryer closet is upstairs for ease & convenience, no more taking your laundry up & down! The Master Bedroom Suite features a Vaulted ceiling, walkin "hers" closet, additional "his" closet & full bath. All this overlooking the " Nature Area" for a great view. This townhouse has a great layout with lots of closet space. Centrally located near Walmart, Lowes, Eglin Air Force Base, Hospital & many restaurants. Buy now & lock in your price.
--------------------------------------------------------------------------------
Information herein is approximate and not exact.
--------------------------------------------------------------------------------
ParkingSpaces: Garage:1 Lot Dim.: LotAcc: City Road, Near Interstate Exit, Paved Road WatFrnt:
PrkingFeat: Acres: Zoning: Residential Multi-Family GulfFrntDesc:
WFFeet: BchFrntage: LotFeat: WatView:
ProjFacil:
--------------------------------------------------------------------------------
Room Type Lvl Dimnsns
Bedrm:Master 2 19x11 Design: Townhouse
Bedrm:Additnl 2 12x9
Bedrm:Additnl 2 12x9 Const/Siding: Foundation Slab On Grade, Roof Composite Shingle, Siding Brick Front, Siding Vinyl
LivingRoom 1 19x10
Garage 1 19x10 ExtFeatures: Patio Open, Porch Covered
IntFeatures: Breakfast Bar, Ceiling:Vaulted, Floor:Vinyl, Floor:W/W Carpet, Washer/Dryer Hookup, Pantry
Appliances:
Utilities: Electric, Public Sewer, Public Water
Energy: A/C: Central Electric, Ceiling Fans, Double Paned Windows, Water Heater: Electric
follow me on Twitter click the twitter image.
Add me to your Facebook




No comments:
Post a Comment
Note: Only a member of this blog may post a comment.